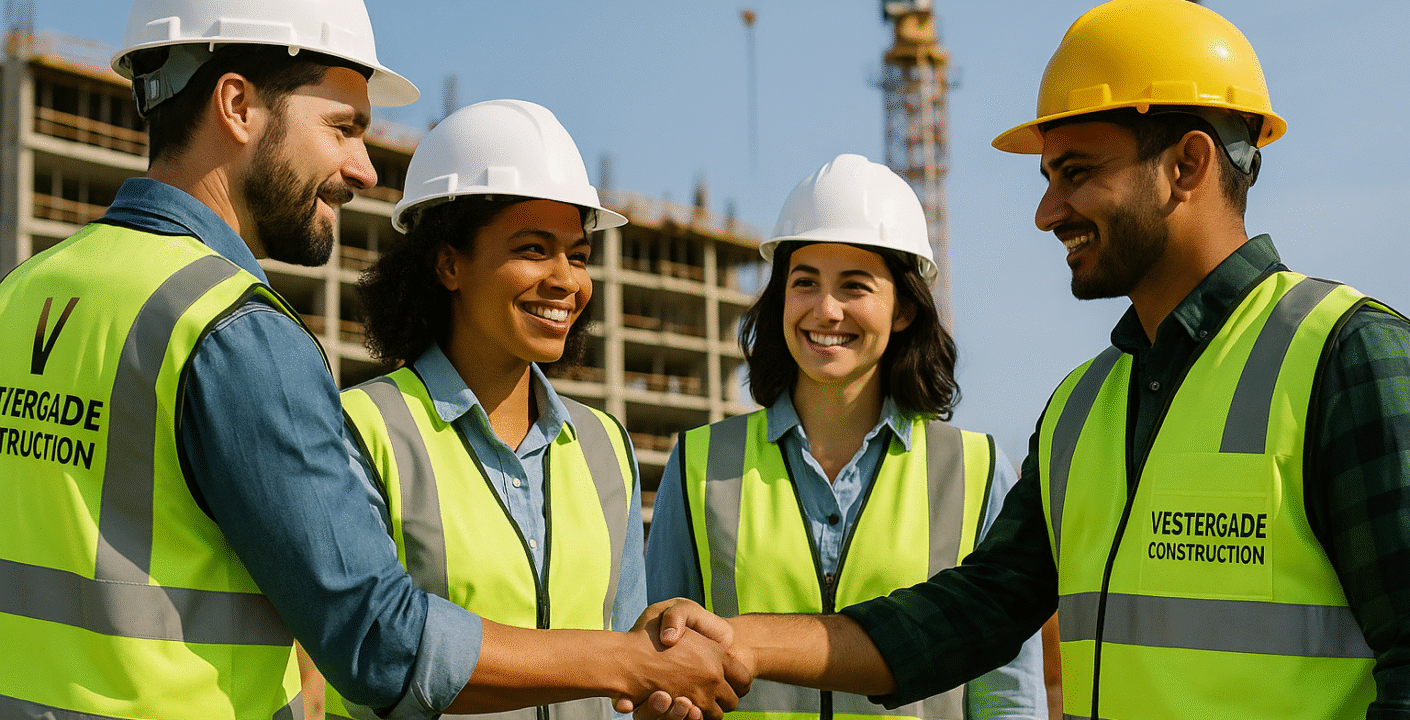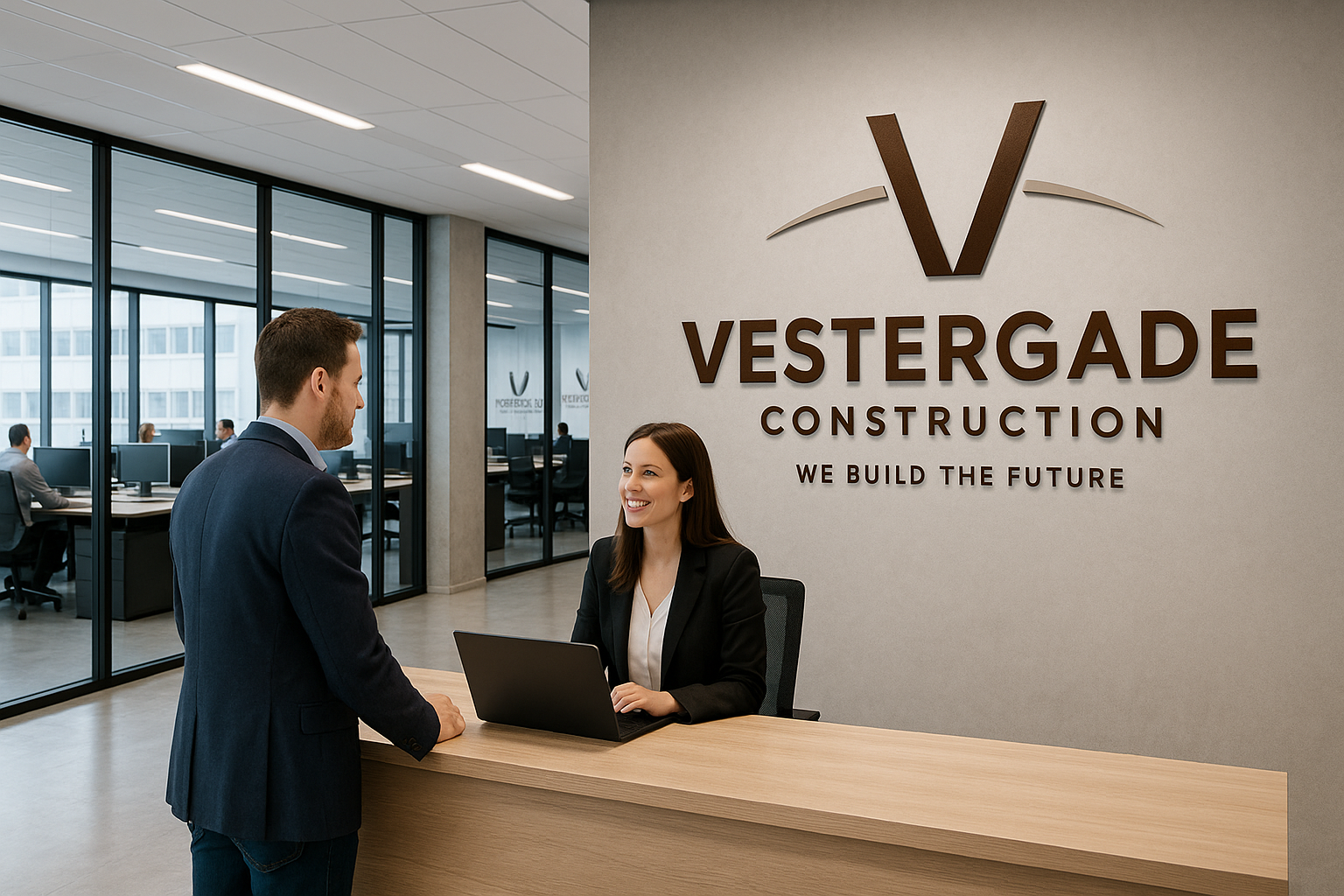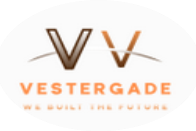How Can We Help
+4592456144
info@vestergadeconstruction.com.au
Chat with Us

We offer commitment at all levels of building project, from construction to management services.
Special Projects
Throughout Vestergade Denmark, many cities and municipalities have an ongoing need for improvements to their infrastructure. Vestergade Construction’s Special Projects team combines our local presence with national resources to identify solutions that meet your needs.
Quality & Reliable
02.
Licensed & Insured
Skilled Architect
Available 24 Hours
No matter the challenge, we build on what we know works and elevate your vision of success
- Building the future powered by innovation
- Backed by highly skilled workforce
-
We use only the highest quality
materials - Focus on engineering excellence
- Exposure and expertise in diversified verticals
- Wide range of interiors designs collection
- 24/7 support for regular customers
- Free consultation and delivery of materials
Frequently asked questions
What services do you offer?
A Collaborative Approach to Success
Our knowledgeable and relationship-focused teams collaborate with you through the entire planning and execution process. We will meet your specific needs and ensure your vision comes to life while maintaining the highest level of quality and safety.
Solving Today’s Challenges
Our expansive presence in the maintenance of marine, rail and vehicular systems allows us to help you solve unique and complex challenges while applying our knowledge and insights from past experiences.
What is your approach to sustainability?
From bridge rehabilitation and structural repairs to water infrastructure, wastewater treatment plants and dams, we work quickly and efficiently to ensure minimal disruption to the area while providing the highest quality of workmanship.
What makes you different from other design firms?
Differentiation
The number of functions requiring distinct kinds of space within a building depends not only upon the type of building but also upon the requirements of the culture and the habits and activities of the individual patrons. Some houses have a single room with a hearth area, and others have separate areas for cooking, eating, sleeping, washing, storage, and recreation. A meetinghouse with a single hall is sufficient for Quaker religious services, while a Roman Catholic cathedral may require a nave, aisles, choir, apse, chapels, crypt, sacristy, and ambulatory.
The planning of differentiated spaces involves as a guide to their design (placement, size, shape, environmental conditions, sequence, etc.) the analysis of use (number of uses and character, duration, time of day, frequency, variability, etc., of each), users (number, behaviour, age, sex, physical condition, etc.), and furniture or equipment required.
How can I request a consultation?
Circulation
Communication among differentiated spaces and between the exterior and the interior may be achieved by openings alone in the simplest plans, but most buildings require distinct spaces allotted to horizontal and vertical circulation (corridors, lobbies, stairs, ramps, elevators, etc.). These are designed by the procedure of analysis employed for differentiating uses. Since their function is usually limited to simplifying the movement of persons and things toward a particular goal, their efficiency depends on making the goal evident and the movement direct and easy to execute.




