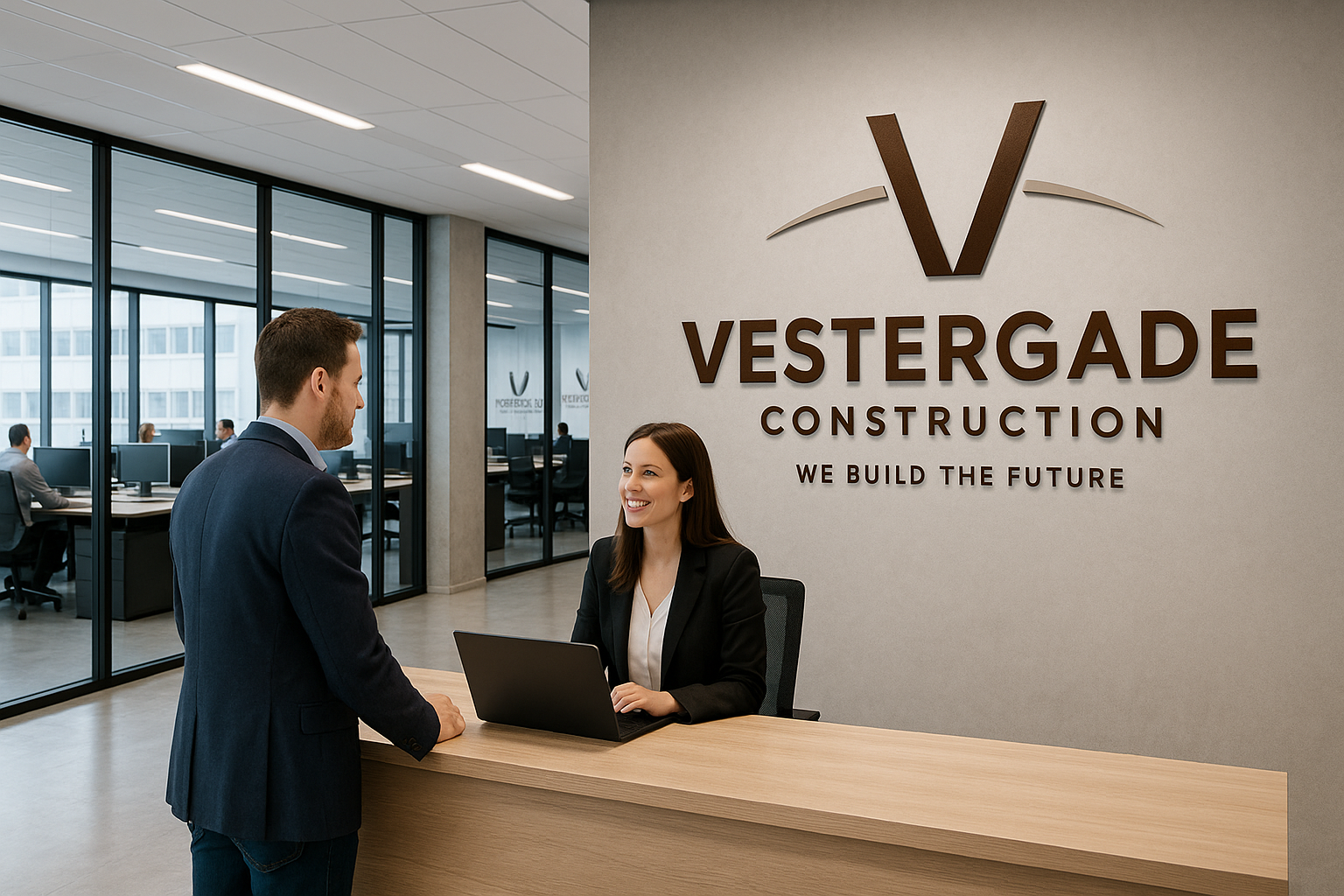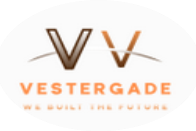How Can We Help
+4592456144
info@vestergadeconstruction.com.au
Chat with Us
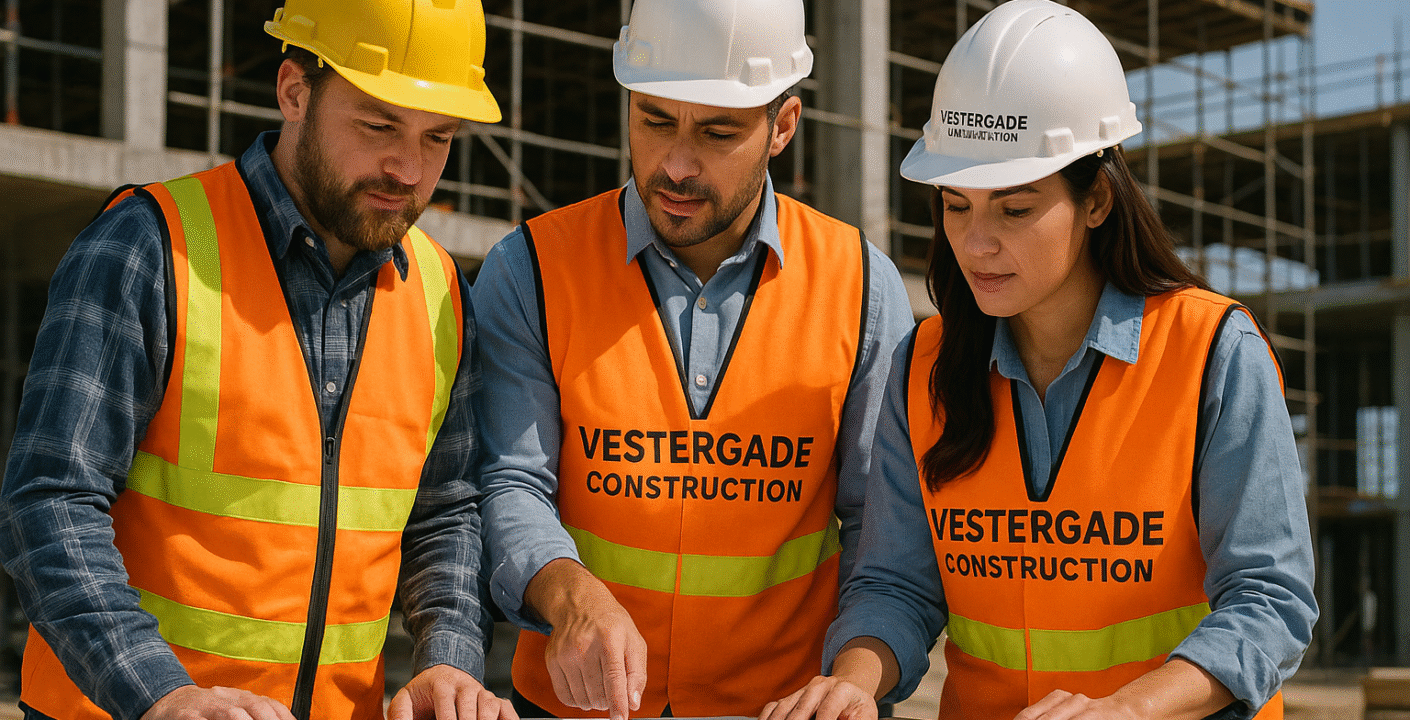
We offer commitment at all levels of building project, from construction to management services.
Architechtures facilitates an innovative residential design process in collaboration with Artificial Intelligence. Through our Generative AI technology, users receive in real-time the solution that best fits the entered design criteria. This allows both architects and real estate developers to have full control over the quantitative aspects of the design and focus on decision making. The user evaluates the geometric and analytical results obtained and adjusts the design until completely satisfied. This collaboration between man and machine makes Artificial Intelligence in architecture a new way of approaching residential design.
Generate optimal building designs in real-time
In the initial stages of a residential project is where the most relevant decisions about its feasibility and added value are made. At that time, multiple factors come into play, from quantitative aspects like regulatory compliance, program or cost to other qualitative aspects that impact the architectural design quality. Architechtures encompasses this entire process, helping the designer to meet in an optimal way and in real-time the quantitative requirements to focus on providing the highest architectural value to the project.
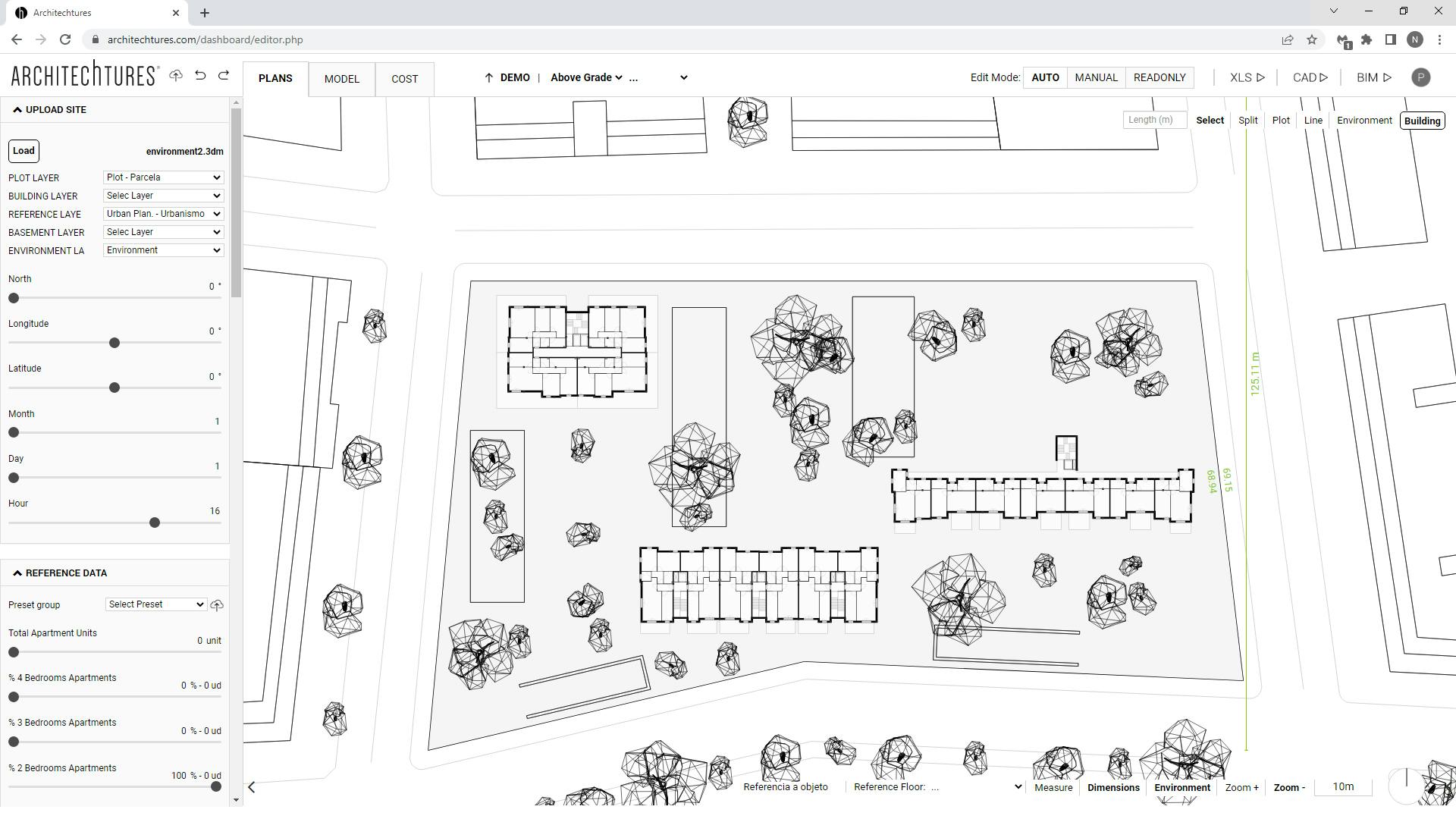
Detailed introduction of design criteria
The system allows the introduction of design criteria such as minimum and maximum net areas for each room and typology, minimum dimensions of the rooms, heights and vertical communications specifications to ensure the project compliance.
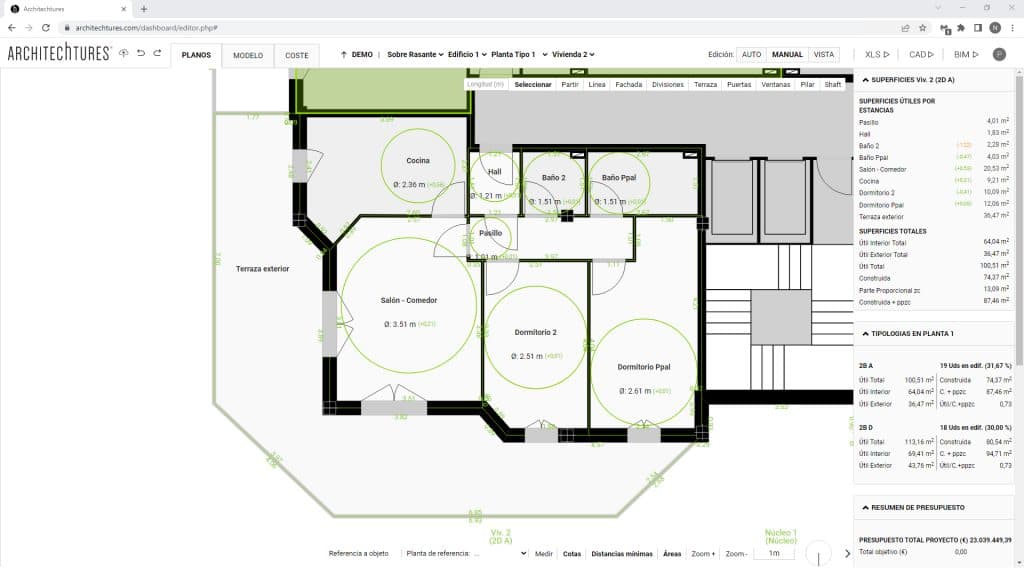
Manual project modeling integrated with AI
The user models in 2D and 3D the volume of the above-ground and below-ground buildings and parkings on which the automated design process is performed. The resulting designs can be easily adapted manually to suit user’s requirements.
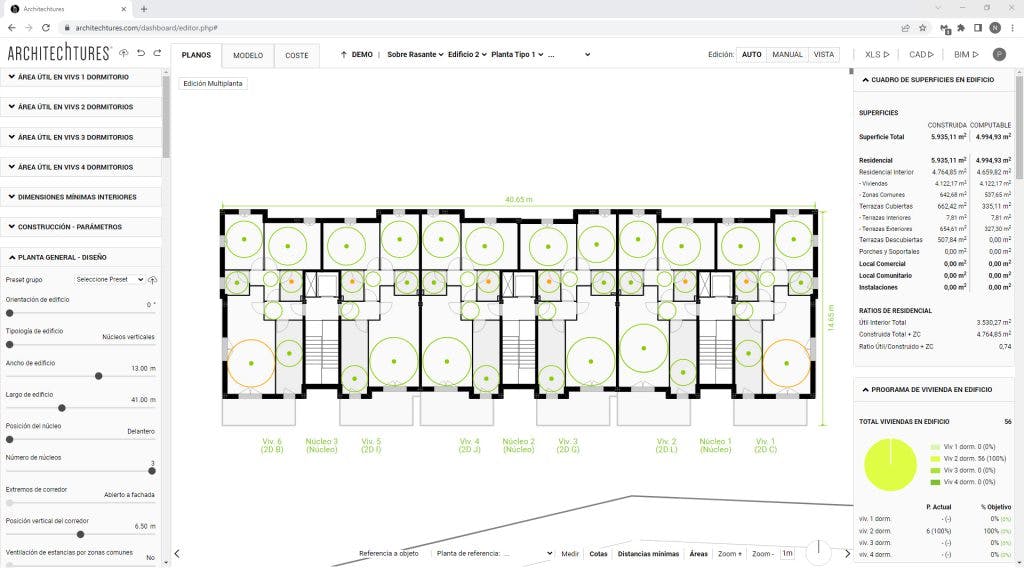
Design optimized to meet users needs
The best solution is the one that best suits the user’s needs. The AI-aided process allows to iterate the design parameters offering in real-time the architectural solution that best suits the user’s standards.
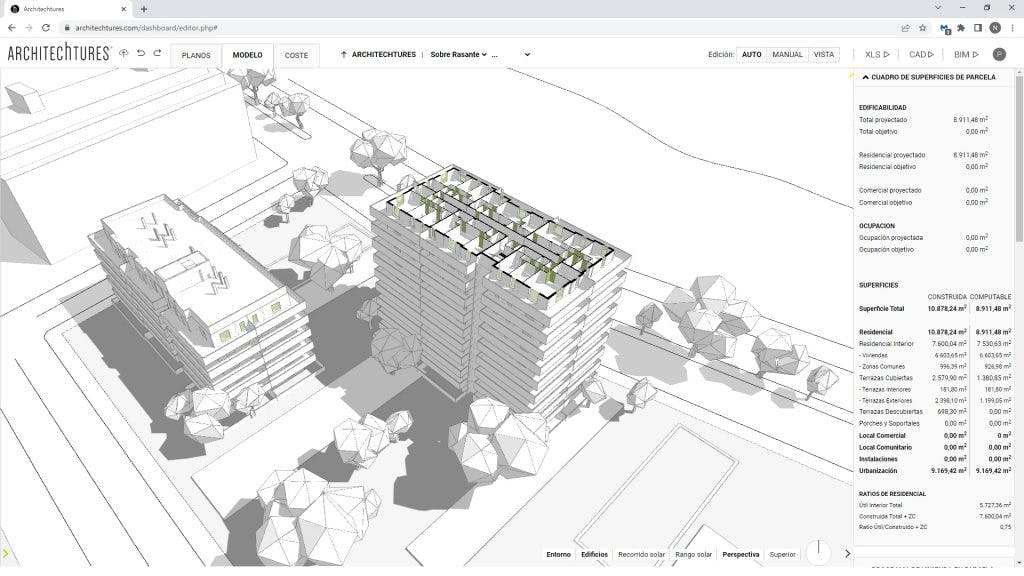
Real-Time BIM model navigable online
The system generates in real-time a BIM model with the geometry resulting from the AI-aided design process, all with a data structure that is completely navigable online to facilitate user review and design edition.
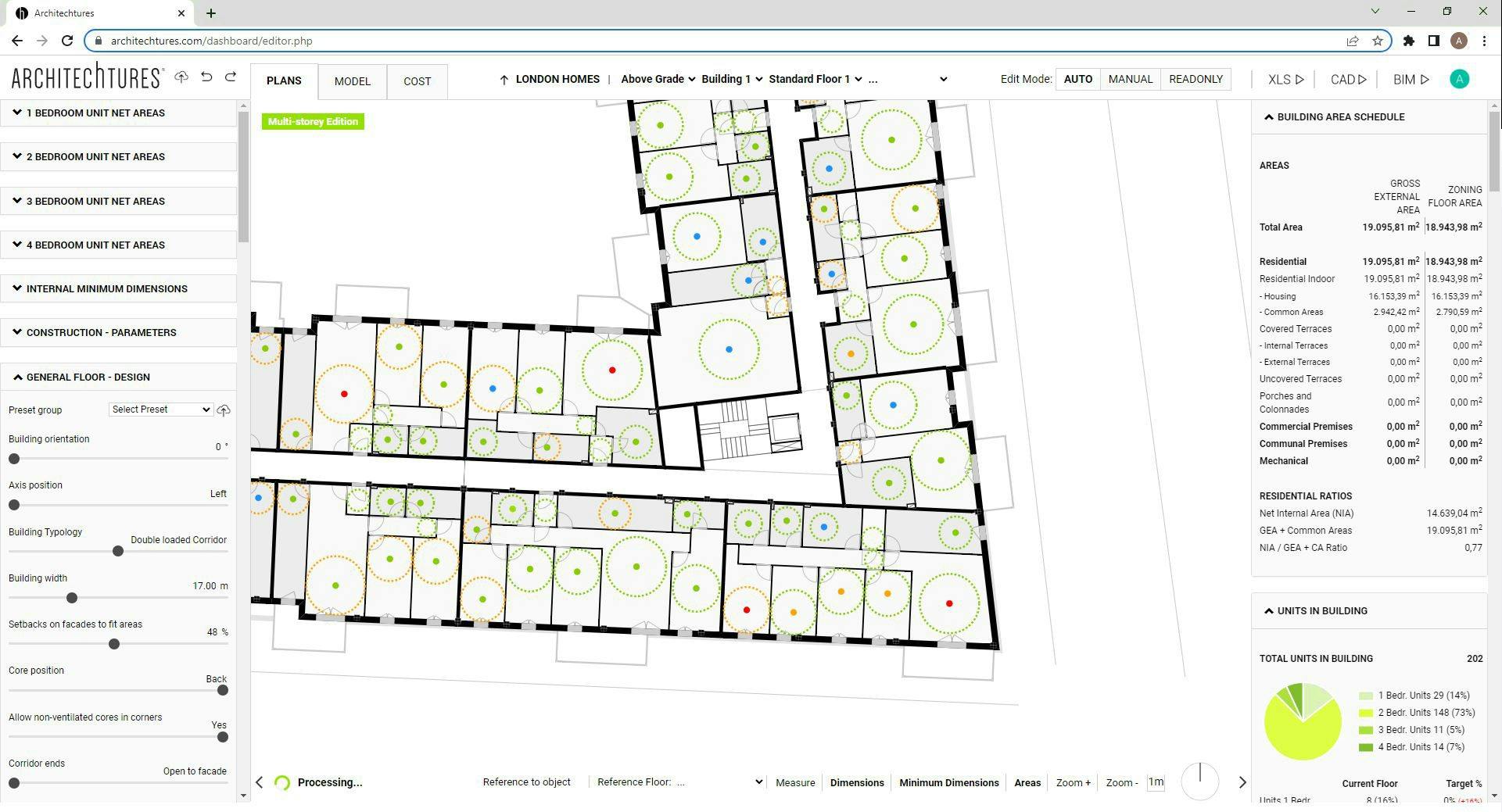
Instant floor areas and project data
The design is completely monitored, showing in real-time the units program, gross floor areas by use and type, breakdown of gross and net floor areas of each type as well as the urban parameters compliance of each solution.
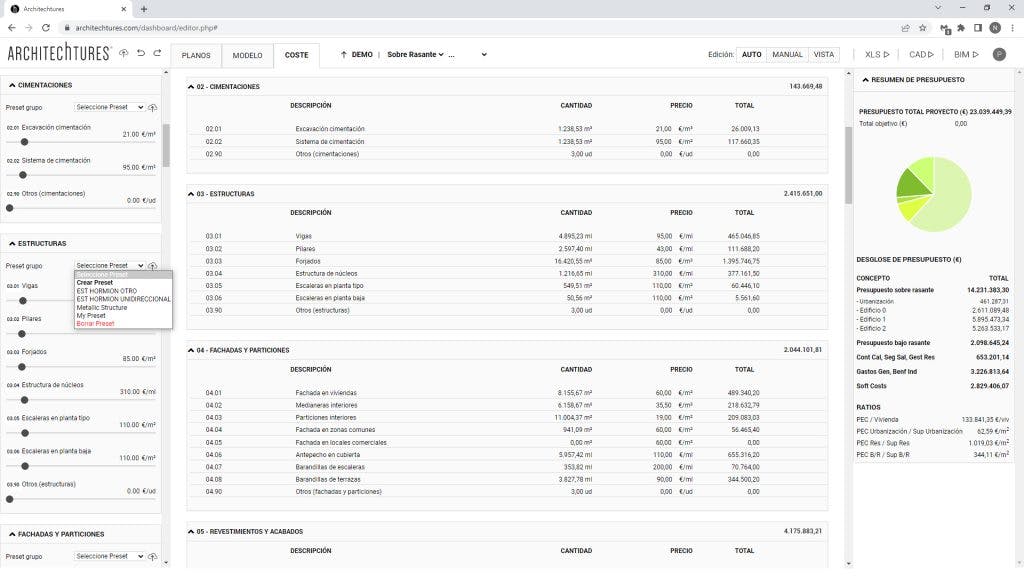
Quantities takeoffs always updated
The system performs a detailed takeoff of every work unit in real-time to let the user input the unit cost for every line. This enables our users to continuosly know the economic impact of each design decision he makes.
Quality & Reliable
02.
Licensed & Insured
Skilled Architect
Available 24 Hours
No matter the challenge, we build on what we know works and elevate your vision of success
- Building the future powered by innovation
- Backed by highly skilled workforce
-
We use only the highest quality
materials - Focus on engineering excellence
- Exposure and expertise in diversified verticals
- Wide range of interiors designs collection
- 24/7 support for regular customers
- Free consultation and delivery of materials
Frequently asked questions
What services do you offer?

Environmental Responsiveness
The system provides an extensive simulation of the building performance in real-time, allowing detailed knowledge of the passive behavior throughout the year. This data is used to provide the building and units layout with the best environmental performance that meet the user’s design criteria.
Collaborative design
We are soon adding exciting new functionalities so each Design is as collaborative as possible, like a chat, multiple editors, getting notified when there is a change, and tagging your teammates to ask them questions or get approval.
What is your approach to sustainability?
1. Typologies
We train our technology to fully adapt your product, by digitizing specific buildings and units typologies to be used by our enterprise users. Any design rule or specification can also be integrated.
2. Interface
We can customize the input and output parameters to guarantee a specific design outcome or to show any specific ratio or data coming from the building design in real-time.
3. Parameters Presets
Each section of the Design parameters and Costs can be stored for later use in a set of Presets. Different configurations can be loaded to streamline the Design process and Cost estimate.
4. Bill of Quantities
BoQ lines are customizable, and new ratios and key figures can be added to fully integrate the cost estimation within the corporation record and standards.
5. Financial Planning
We can integrate our customer’s feasibility analysis model, so project profitability can be evaluated in real-time for any design decision.
6. BIM LOD 200+
You can design as many variations of the project as you want, and when you have your ideal project, download the BIM model, and IFC standard, to continue developing your project by adding furniture, MEPS, and construction details.
What makes you different from other design firms?
The types of architecture are established not by architects but by society, according to the needs of its different institutions. Society sets the goals and assigns to the architect the job of finding the means of achieving them. This section of the article is concerned with architectural typology, with the role of society in determining the kinds of architecture, and with planning—the role of the architect in adapting designs to particular uses and to the general physical needs of human beings.
How can I request a consultation?
Planning for use
While environmental planning produces comfort for the senses (sight, feeling, hearing) and reflexes (respiration), planning for use or function is concerned with convenience of movement and rest. All activities that demand architectural attention require unique planning solutions to facilitate them. These solutions are found by differentiating spaces for distinct functions, by providing circulation among these spaces, and by designing them to facilitate the actions of the human body.

